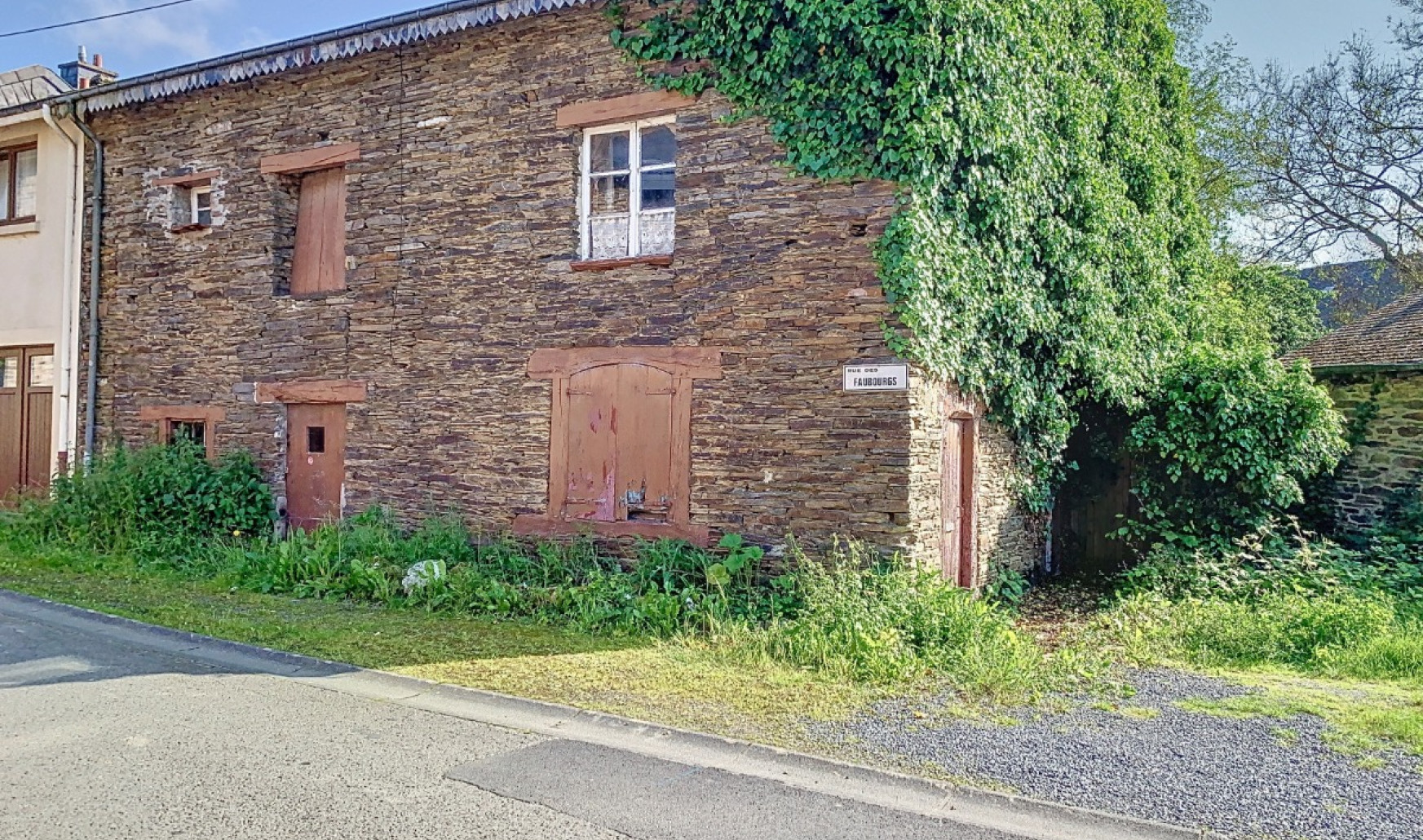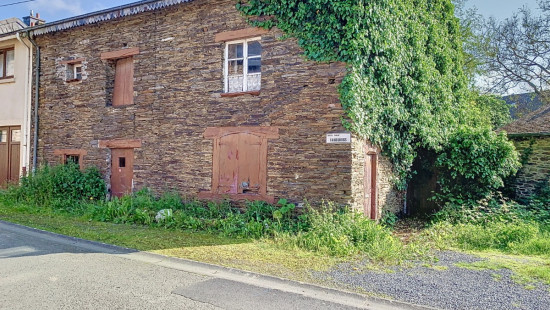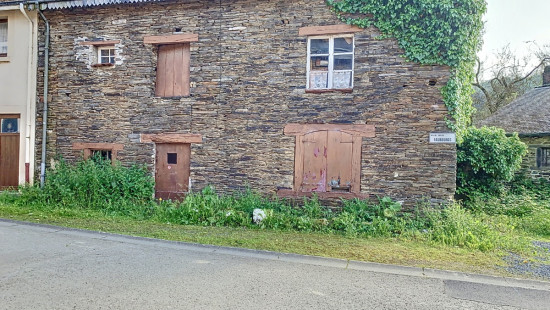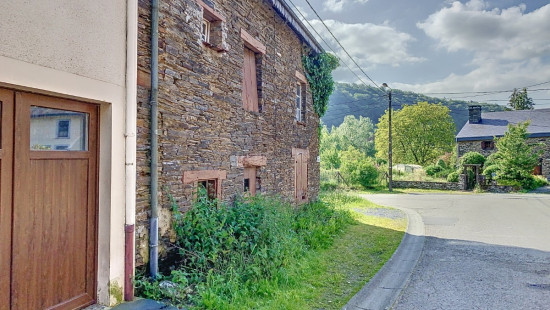
ERA B-LUX - OPTION
Sold




Show +6 photo(s)






House
Semi-detached
2 bedrooms
1 bathroom(s)
75 m² habitable sp.
125 m² ground sp.
G
Property code: 1273003
Description of the property
Specifications
Characteristics
General
Habitable area (m²)
75.00m²
Soil area (m²)
125.00m²
Built area (m²)
148.00m²
Surface type
Net
Orientation frontage
South-West
Surroundings
Nightlife area
Green surroundings
On the edge of water
Rural
Near school
Taxable income
€245,00
Heating
Heating type
No heating
Heating elements
No provision
Heating material
Undetermined
Miscellaneous
Joinery
Wood
Single glazing
Isolation
Detailed information on request
Warm water
Undetermined
Building
Year built
voor 1850
Lift present
No
Details
Atelier
Hall
Shower room
Kitchen
Living room, lounge
Bedroom
Bedroom
Attic
Attic
Technical and legal info
General
Protected heritage
No
Recorded inventory of immovable heritage
No
Energy & electricity
Electrical inspection
No inspection report
Utilities
Sewer system connection
Energy performance certificate
Yes
Energy label
G
E-level
G
Certificate number
20240616005736
Calculated specific energy consumption
911
CO2 emission
258.00
Calculated total energy consumption
112687
Planning information
Urban Planning Permit
Property built before 1962
Urban Planning Obligation
No
In Inventory of Unexploited Business Premises
No
Subject of a Redesignation Plan
No
Subdivision Permit Issued
No
Pre-emptive Right to Spatial Planning
No
Urban destination
La zone d'habitat
Flood Area
Property not located in a flood plain/area
Renovation Obligation
Niet van toepassing/Non-applicable
Close
Sold