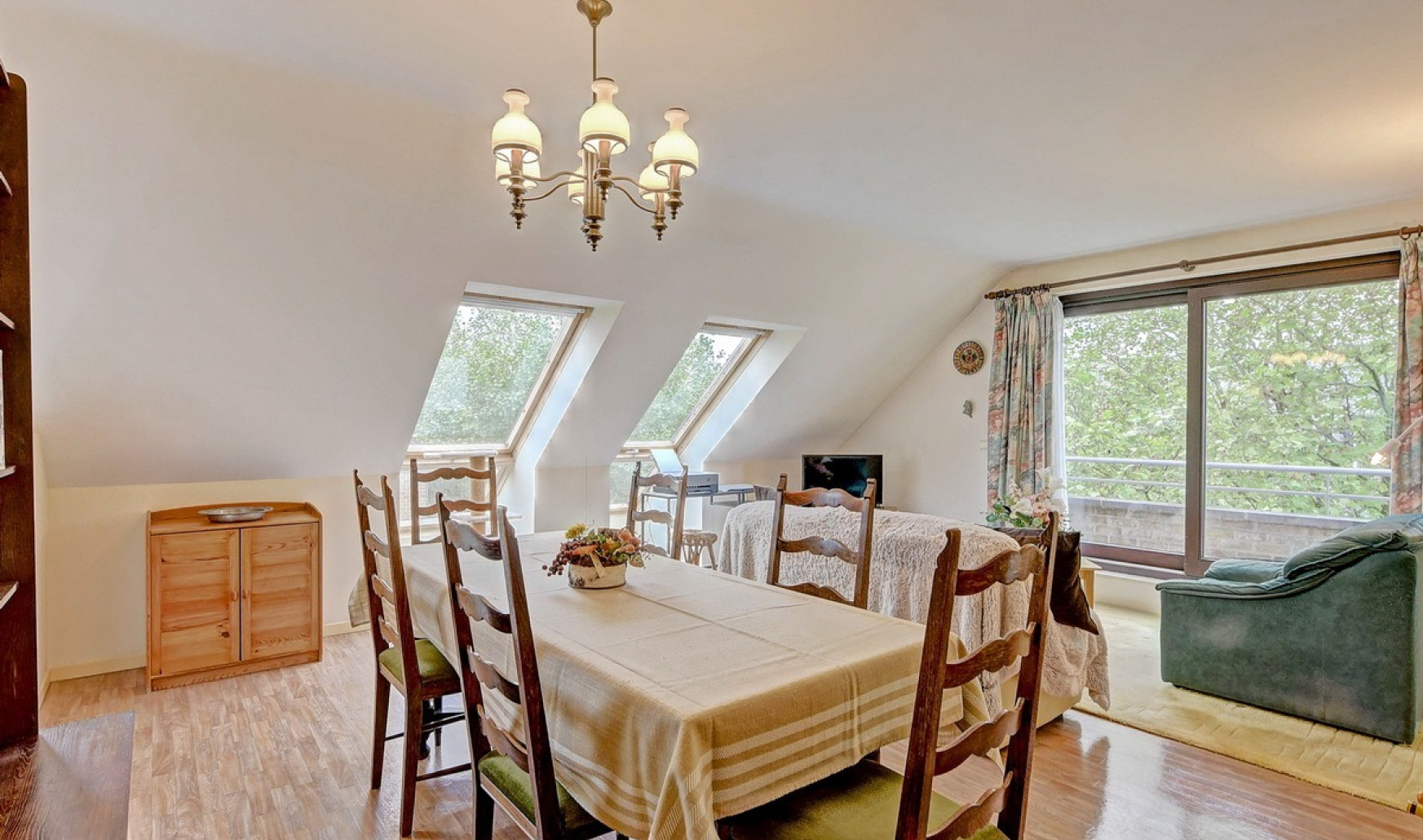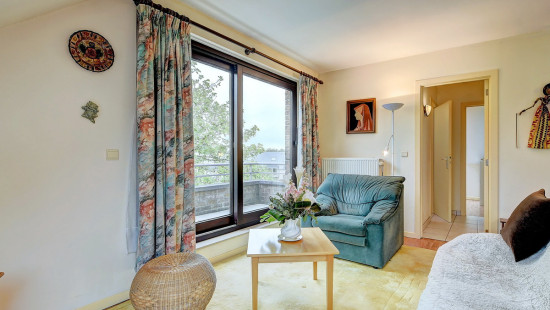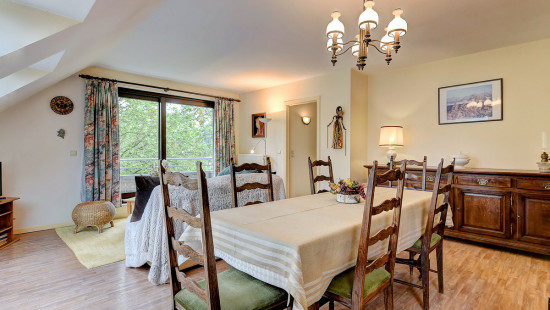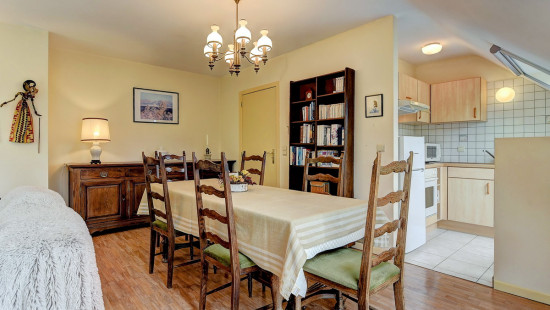
Flat, apartment
2 facades / enclosed building
2 bedrooms
1 bathroom(s)
76 m² habitable sp.
C
Property code: 1267072
Description of the property
Specifications
Characteristics
General
Habitable area (m²)
76.00m²
Surface type
Bruto
Surroundings
Green surroundings
Near school
Close to public transport
Taxable income
€1212,00
Comfort guarantee
Basic
Monthly costs
€94.00
Description of common charges
Onderhoud en schoon maken gebouw gemeenschappelijke delen, elektriciteit en water gemeenschappelijke delen, verzekering gebouw, syndicus, water verbruik appartement
Available from
Heating
Heating type
Central heating
Heating elements
Radiators
Condensing boiler
Heating material
Gas
Miscellaneous
Joinery
Wood
Double glazing
Isolation
Cavity wall
Double glazing
Roof insulation
Warm water
Flow-through system on central heating
Building
Year built
1994
Floor
3
Amount of floors
3
Miscellaneous
Manual sun protection
Intercom
Lift present
Yes
Details
Entrance hall
Toilet
Kitchen
Living room, lounge
Dining room
Terrace
Night hall
Bathroom
Bedroom
Bedroom
Attic
Basement
Parking space
Storage
Technical and legal info
General
Protected heritage
No
Recorded inventory of immovable heritage
No
Energy & electricity
Electrical inspection
Inspection report - non-compliant
Utilities
Gas
Electricity
Sewer system connection
Cable distribution
City water
Telephone
Internet
Energy performance certificate
Yes
Energy label
-
E-level
C
Certificate number
20240604020722
Calculated specific energy consumption
249
Planning information
Urban Planning Permit
Permit issued
Urban Planning Obligation
Yes
In Inventory of Unexploited Business Premises
No
Subject of a Redesignation Plan
No
Subdivision Permit Issued
No
Pre-emptive Right to Spatial Planning
No
Renovation Obligation
Niet van toepassing/Non-applicable
ERA IMMPULS
Peter Vanzegbroek
Close
Sold



