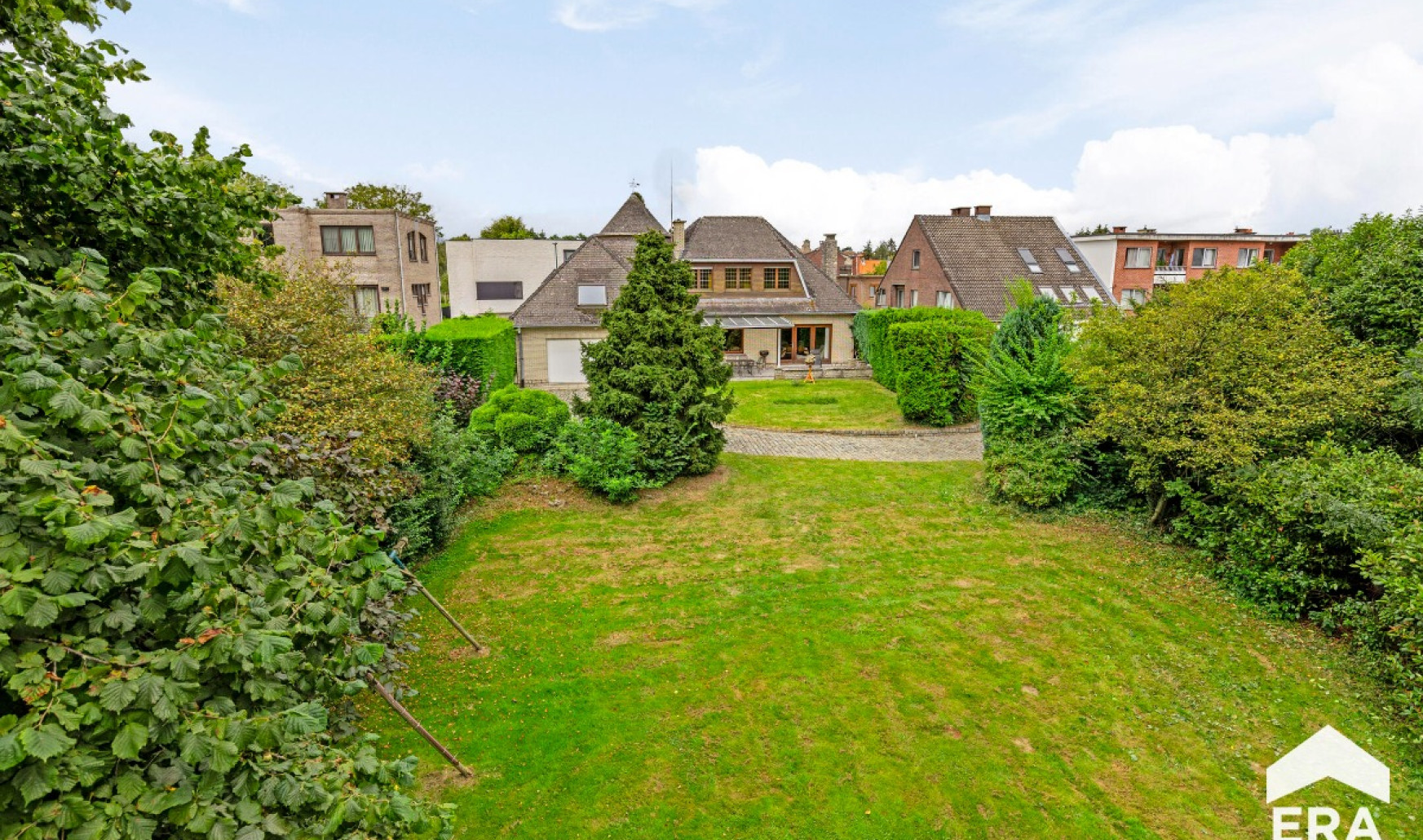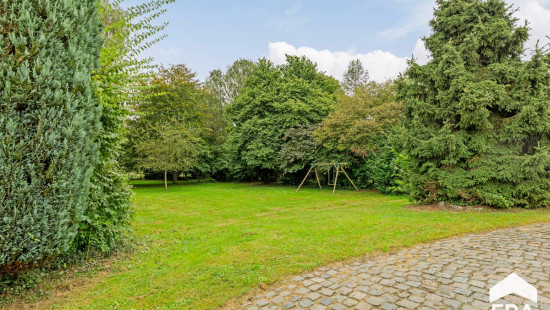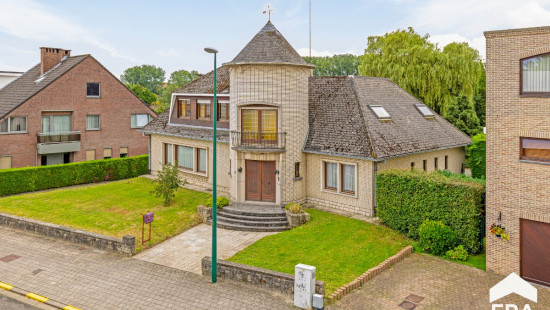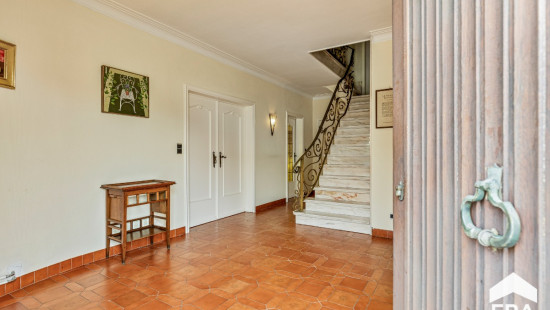
SPACIOUS VILLA WITH A MAGNIFICENT IDYLLIC GARDEN IN WEMMEL




Show +25 photo(s)

























House
Detached / open construction
4 bedrooms (6 possible)
2 bathroom(s)
230 m² habitable sp.
2,587 m² ground sp.
E
Property code: 1300576
Description of the property
Specifications
Characteristics
General
Habitable area (m²)
230.00m²
Soil area (m²)
2587.00m²
Exploitable surface (m²)
310.00m²
Surface type
Net
Plot orientation
South
Surroundings
Commercial district
Near school
Close to public transport
Residential area (villas)
Near park
Access roads
Taxable income
€3001,00
Comfort guarantee
Basic
Heating
Heating type
Central heating
Heating elements
Radiators
Radiators with thermostatic valve
Condensing boiler
Central heating boiler, furnace
Heating material
Gas
Miscellaneous
Joinery
Wood
Double glazing
Isolation
Roof
Glazing
Roof insulation
Warm water
Separate water heater, boiler
Building
Year built
1970
Lift present
No
Details
Garden
Entrance hall
Garage
Office
Living room, lounge
Kitchen
Terrace
Parking space
Toilet
Storage
Night hall
Attic
Bedroom
Bedroom
Bedroom
Bedroom
Bathroom
Bathroom
Storage
Basement
Basement
Basement
Garage
Parking space
Technical and legal info
General
Protected heritage
No
Recorded inventory of immovable heritage
No
Energy & electricity
Electrical inspection
Inspection report - non-compliant
Utilities
Gas
Electricity
Sewer system connection
City water
Telephone
Internet
Energy performance certificate
Yes
Energy label
E
Certificate number
20240807-0003334383-RES-1
Calculated specific energy consumption
448
Planning information
Urban Planning Permit
Permit issued
Urban Planning Obligation
No
In Inventory of Unexploited Business Premises
No
Subject of a Redesignation Plan
No
Subdivision Permit Issued
No
Pre-emptive Right to Spatial Planning
No
Urban destination
Agrarisch gebied;Woongebied
P(arcel) Score
klasse B
G(building) Score
klasse A
Renovation Obligation
Van toepassing/Applicable
In water sensetive area
Niet van toepassing/Non-applicable
Close
Sold