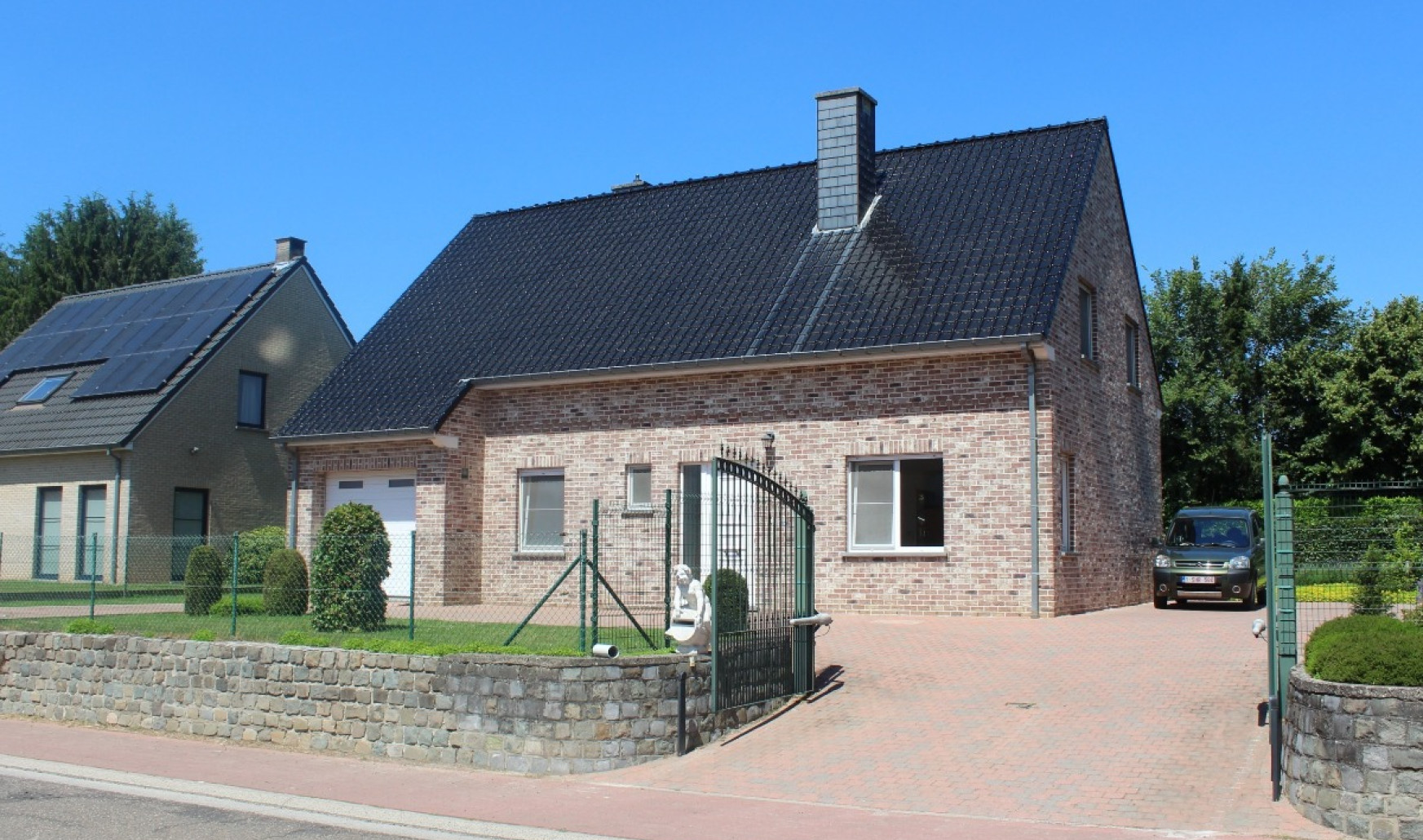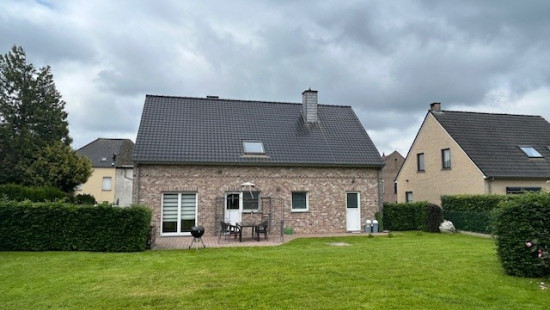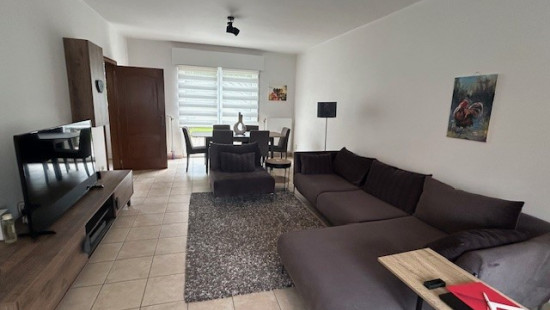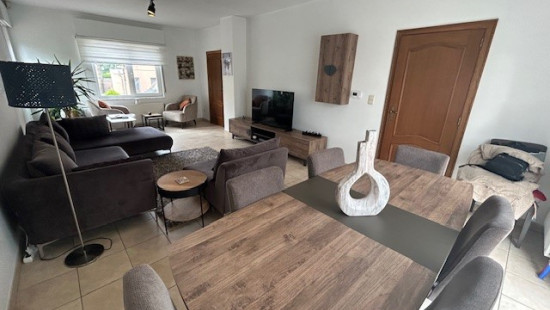
House
Detached / open construction
4 bedrooms
1 bathroom(s)
234 m² habitable sp.
1,000 m² ground sp.
B
Property code: 1271861
Description of the property
Specifications
Characteristics
General
Habitable area (m²)
234.00m²
Soil area (m²)
1000.00m²
Surface type
Bruto
Surroundings
Centre
Close to public transport
Near park
Access roads
Available from
Heating
Heating type
Central heating
Heating elements
Radiators
Heating material
Gas
Miscellaneous
Joinery
PVC
Double glazing
Isolation
Detailed information on request
Warm water
Boiler on central heating
Building
Year built
2003
Miscellaneous
Alarm
Lift present
No
Solar panels
Solar panels
Solar panels present - Included in the price
Details
Kitchen
Garden
Office
Garage
Bathroom
Toilet
Bedroom
Bedroom
Bedroom
Bedroom
Attic
Storage
Storage
Living room, lounge
Entrance hall
Laundry area
Toilet
Technical and legal info
General
Protected heritage
No
Recorded inventory of immovable heritage
No
Energy & electricity
Utilities
Photovoltaic panels
Detailed information on request
Water softener
Energy performance certificate
Yes
Energy label
B
Certificate number
20240623-0002286402-RES-3
Calculated specific energy consumption
146
Planning information
Urban Planning Permit
No permit issued
Urban Planning Obligation
No
In Inventory of Unexploited Business Premises
No
Subject of a Redesignation Plan
No
Subdivision Permit Issued
No
Pre-emptive Right to Spatial Planning
No
Flood Area
Property not located in a flood plain/area
Renovation Obligation
Niet van toepassing/Non-applicable
Close
In option



